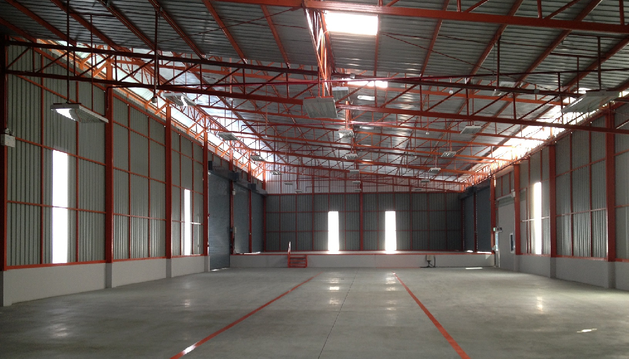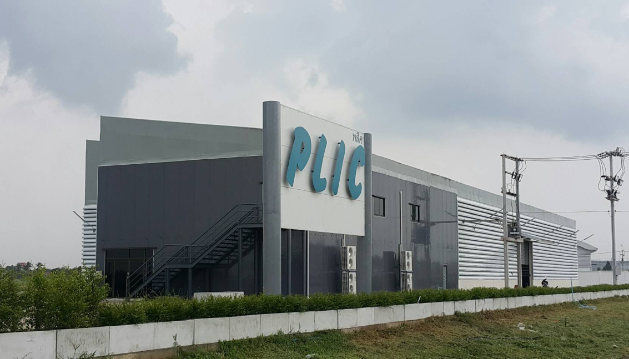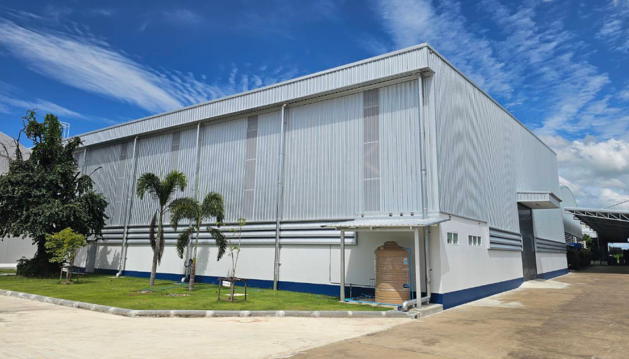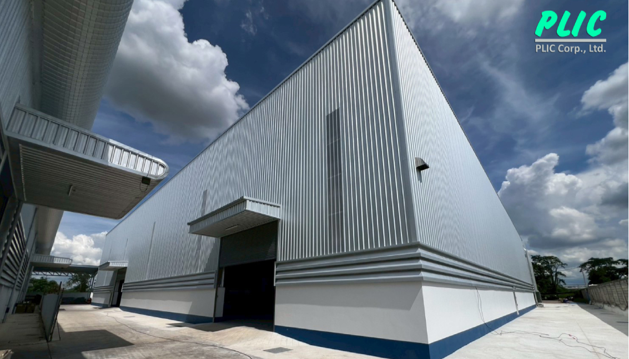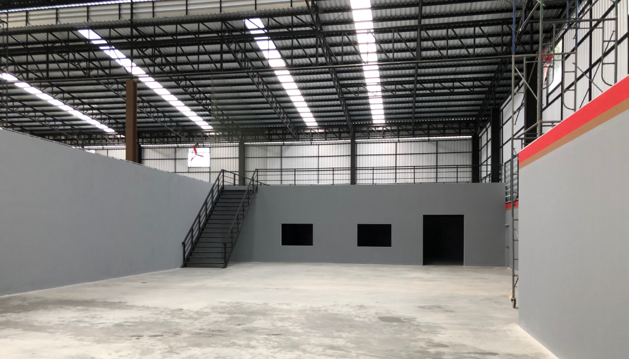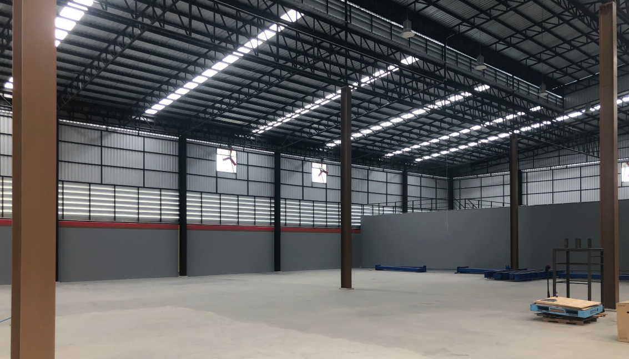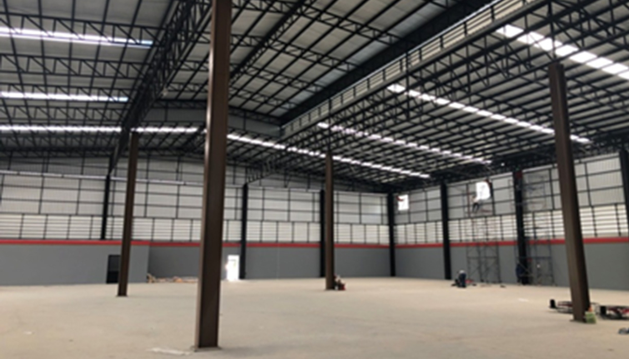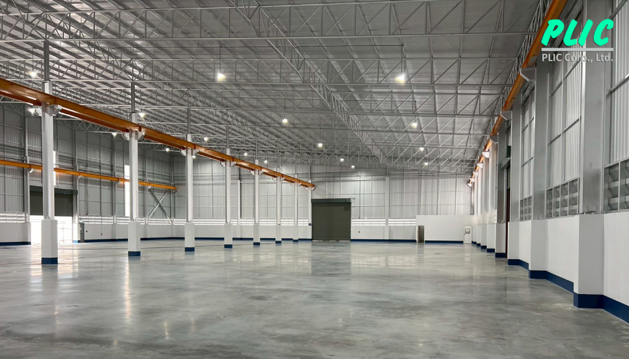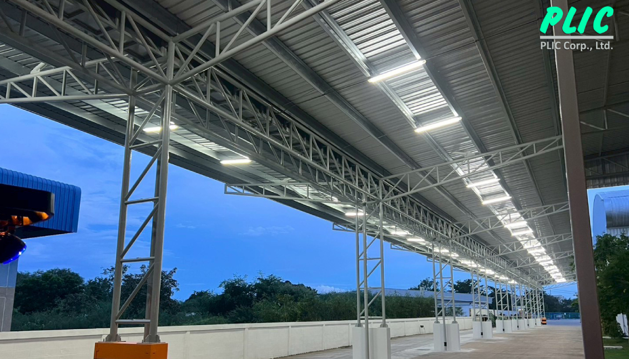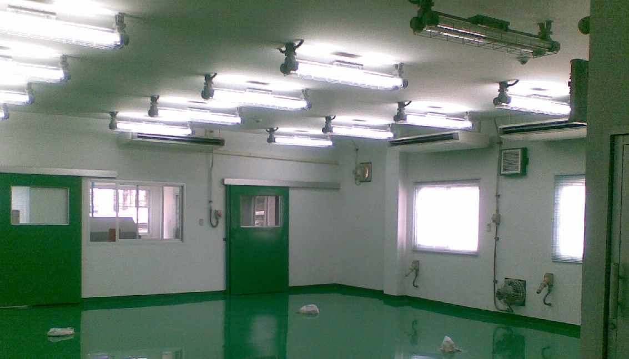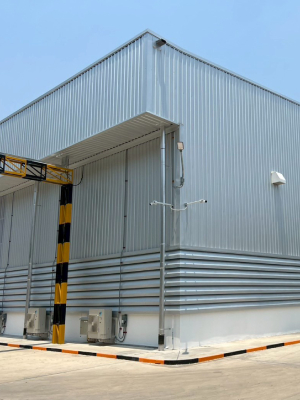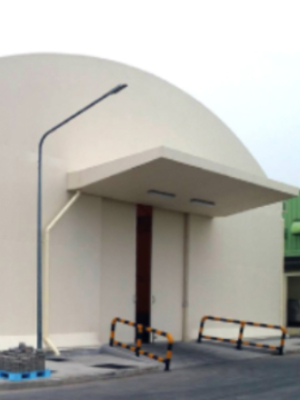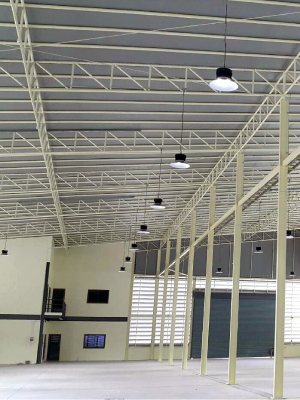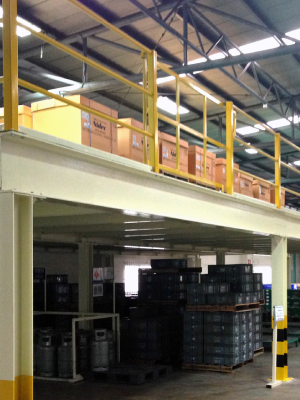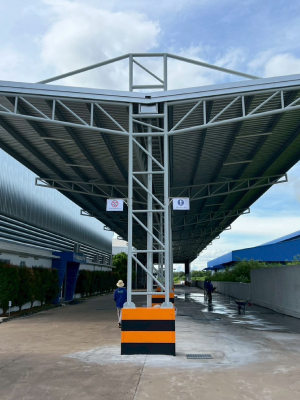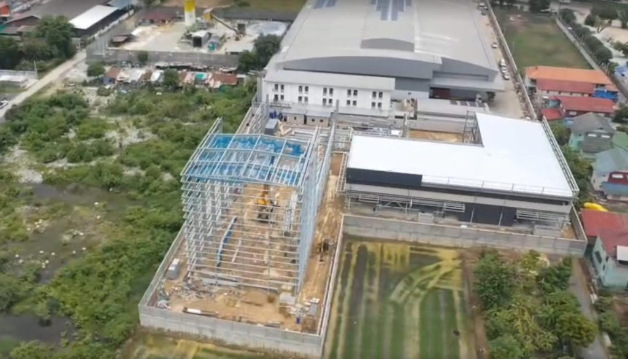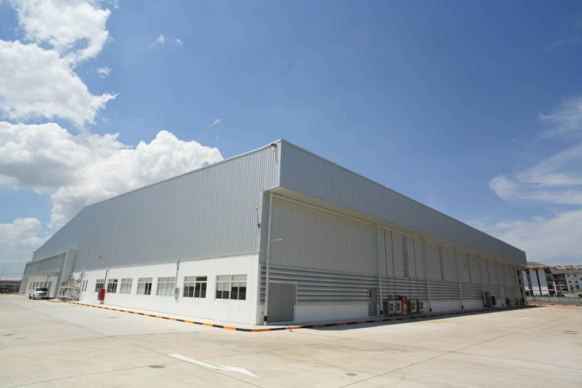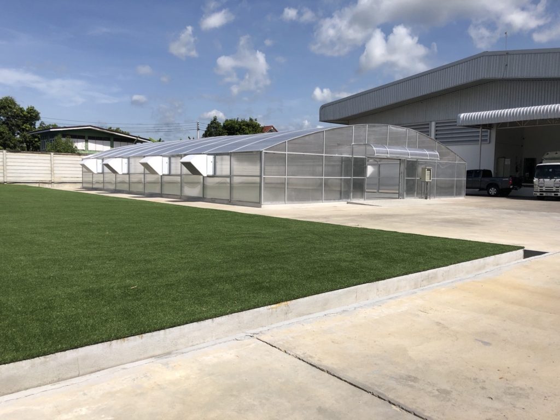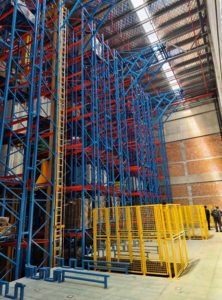Warehouse Solutions
Warehouse is a building used for storing goods. Warehouses are utilized by manufacturers, importers, exporters, wholesalers, transport businesses, customs, and others. Typically, warehouses are large, simple buildings located in industrial estates on the outskirts of cities or in villages.
Warehouses often feature (loading docks) for loading and unloading goods from trucks into and out of the building. Sometimes, warehouses may be designed for direct transshipment of goods from railways, airports, or seaports. Generally, cranes and forklifts are used for moving goods, which are usually placed on standard ISO pallets and stored in pallet racks. Stored goods can include raw materials, packaging materials, spare parts, components, or finished products related to agriculture, manufacturing, and general production.
Factory Solutions
Factory is an establishment that uses machinery, tools, and/or human labor to manufacture, process, assemble, package, or repair various goods and products for commercial or industrial purposes.
Key Components of a Factory:
• Premises: A building or area specifically designed to accommodate production processes.
• Machinery and Equipment: Specialized tools and machinery for efficient production.
• Raw Materials: Inputs that are transformed into finished goods.
• Production Process: A systematic and continuous workflow.
• Labor: Personnel who operate, manage, and administer the production process.
• Output: The goods or products manufactured.
• Laws and Regulations: Operations are subject to specific laws related to industry, safety, and the environment.
Types of Factories (Examples):
• Heavy Industry: e.g., Steel mills, petrochemical plants.
• Light Industry: e.g., Garment factories, food processing plants, electronics factories.
• Assembly Plants: e.g., Automobile assembly plants, appliance assembly plants.
Tent Solutions
Industrial tents are robust, temporary or semi-permanent structures specifically designed to quickly and flexibly accommodate industrial, commercial, and storage needs.
They're built with durable steel or aluminum frames and covered with high-quality PVC fabric that's waterproof, fire-resistant, UV-resistant, and more resilient to harsh weather than conventional tents. Available in various sizes, they can be customized with accessories like forklift doors, ventilation systems, or insulation.
Ideal for:
• Temporary/permanent warehouses
• Temporary factories
• Outdoor operational areas
• Large showrooms/exhibition spaces
• Parking for machinery/vehicles
Industrial tents offer a cost-effective and swift solution when you need to expand your usable space without permanent construction.
Mezzanine Floor Solutions
Mezzanine floors are elevated structures installed within factories or warehouses to maximize vertical space, allowing you to expand your usable area without costly horizontal expansion or new building construction.
Constructed from robust steel frames, with flooring options like steel plates, plywood, or concrete, they're designed to support a variety of loads—from light storage to light machinery. Stairs provide access, and safety railings ensure secure operation.
Key Benefits of Mezzanine Floors:
• Increased Storage: Create temporary or permanent storage for raw materials, finished goods, or equipment.
• Office Space Creation: Build convenient offices or meeting rooms close to production areas for better oversight.
• Equipment/Machinery Platforms: Provide elevated bases for small machinery or control systems.
• Employee Areas: Designate spaces for staff, like break rooms or small cafeterias.
Advantages:
• Cost-Effective: Significantly lower expense compared to new construction.
• Space Optimization: Make the most of your vertical footprint.
• Quick Installation: Faster build times than permanent structures.
Renovation Solutions
Renovation is the process of improving, repairing, or altering an existing building to make it better, more efficient, modern, or to increase its value. It primarily uses the building's original structure but involves modifications and additions to various parts.
Why Renovate?
Renovation serves various purposes, such as:
• Enhancing Aesthetics: Repainting, changing floor/wall materials, or redecorating interior/exterior to make it look modern and inviting.
• Improving Functionality: Adjusting room layouts, expanding space, adding rooms, or upgrading utility systems (like electricity, plumbing) for greater convenience and efficiency.
• Repairing and Strengthening: Fixing damaged areas like wall cracks, leaky roofs, or reinforcing deteriorated building structures to ensure safety and extend lifespan.
• Modernizing and Saving Energy: Installing new energy-efficient appliances, LED lighting, or insulation to reduce costs and be more environmentally friendly.
• Increasing Property Value: Renovation often boosts real estate value, allowing for better sale or rental prices.

